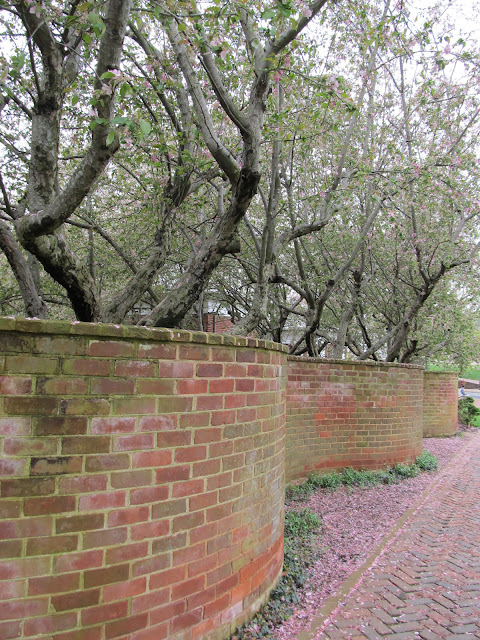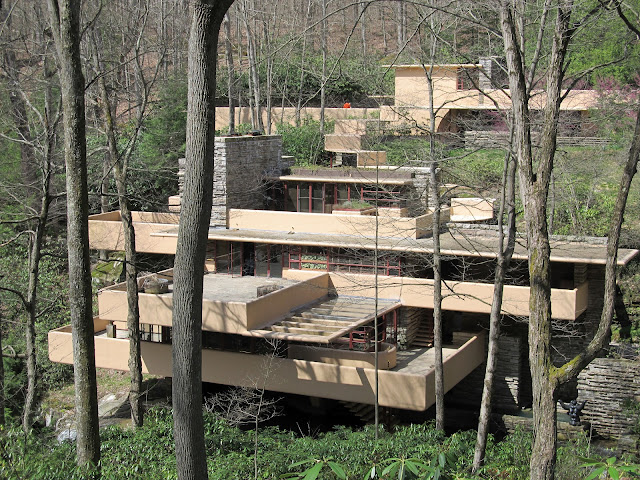One of the foundations of this course is the exploration of design at various scales: object, space, building and place. While a general, cohesive style has yet to fully develop for me personally, there are definitely trends that I am beginning to see in my own past experiences and current designs. This is my design recap at the four scales that we discussed.
1. Object: Canon PowerShot.
 |
http://a.img-dpreview.com/news/1008/canon/compacts/PowerShot-SX130IS-FSR-BLACK.jpg |
Perhaps it was the several years of working part-time for a photographer in High School, or maybe it is just my obsession with images and their composition, but I very rarely go far without my point and shoot in my bag. I have a nicer Canon DSLR that I bring along for wedding gigs and fancy travels, but overtime I have found keeping a decent camera in my bag indispensable for recording any and all inspirations. While I have been working this semester on developing a visual language for recording in my sketchbook, I am still saving upwards of a hundred images a week that have either been captured personally or seen elsewhere. The design features that I like the best about this camera are its size (fits well in my hand and is relatively lightweight) and several functional features like an optional manual flash, easy card access, stable zoom capabilities and a generous screen for reviewing images. I have had various point and shoot models over the years and this digital option is my favorite by far and one that I have willingly replaced with the same model (after an unfortunate coca-cola meets camera incident).
2. Space: Jonathan Adler's Booth at High Point Furniture Market.
 |
| http://www.cococozy.com/2012/02/latest-from-my-design-crush-jonathan.html |
Despite all of our discussion this semester on what constitutes "good" design, I found that upon wandering the High Point Furniture Market this week for hours, Jonathan Adler's booth was still one of my favorites, and this stood out to me when considering a space that reflects my design style. He started as a potter in NYC and has gradually built up his design to now branch into furniture, textiles, rugs and the like. What I appreciate the most about his design is his modern take on form and function with his insistence on throwing in a twist of delight with bright colors, energetic patterns and a theory of "good design for all." Looking at my own design aesthetic in my house, it is similar to
Jonathan's with my art on display in every room (mostly sculptural), furniture pieces selected for their form and clean lines and energetic colors throughout. In the furnishings world, I enjoy his response to the machine-like aesthetic by making it engaging with the consumer.
3. Building: Frank Gehry's Guggenheim Bilbao
 |
| http://www.guggenheim-bilbao.es/img/all/el_museo/foto_postal_03.jpg |
I know I have
posted on this building before, but I am choosing this mostly as inspiration and a defining moment of when I first recognized architecture on an intellectual level. Frank Gehry's designs often get criticism for some major design flaws (like complete ignorance of the reflective quality of titanium metal panels and the distribution of heat in nearby apartment buildings, for one) but having actually seen this museum and explored it, I use it as inspiration for thinking outside of the modern Bauhaus box. We recently designed a musical interface for the UNCG campus and I kept thinking of the fluid forms that he has in his designs when trying to create "music as space" in a three-dimensional architectural form.
4. Place: Paris.
 |
| http://www.hotelpulitzer.com/blog/wp-content/uploads/2009/06/paris-transport.jpg?w=300 |
Perhaps a romanticized view of this city, but the brief time I spent there left me with a desire for more. The culture, architecture, history, art, fashion, food, urban planning... if there is a place in the world that I would jump at the chance to go and explore further, it would be Paris. There are so many significant buildings there that I want to see and study in more depth. From the Paris Opera, to I.M. Pei's entrance to the Louvre and remnants of the Rococo style, there is a mash-up of historical hand-crafted and modern architecture that I think would be fascinating to study further. Additionally, I am now entranced at the end of this course with learning how to integrate contemporary societal needs with the historical and modern buildings that currently exist. I do not think that the current American solutions to this situation is working, and I would love to go to other places that have existed for many more centuries to explore other options. Throughout this course I felt like I was given the tools to make connections between the various cultural and historical trends in architecture.



































































