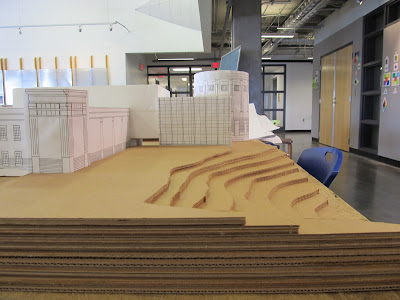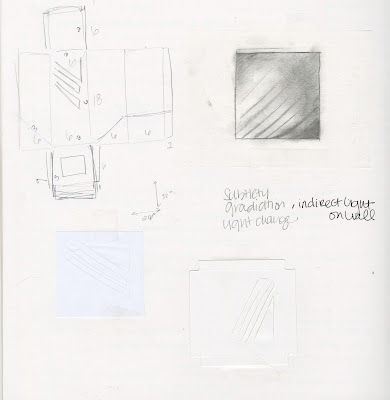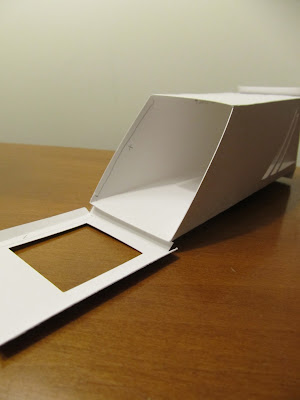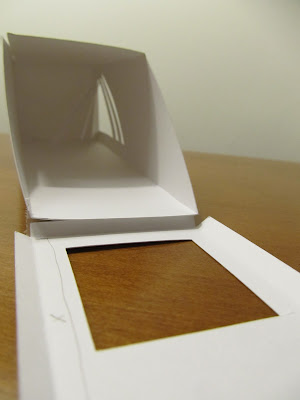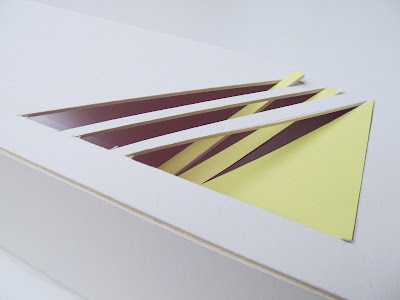Henri Labrouste studied at the Ecole des Beaux-Arts in 1819 at the age of 18. He won many design competitions during his time there, but was notable for challenging the contemporary teachings of design. He believed that "buildings arose as expressions of unique functional and social environments and not as universal prototypes." (Roth). The Bibliotheque Sainte-Genevieve in Paris is noted for his intent to explore this theory.
 |
| http://4.bp.blogspot.com/_WjxCfiYRwsM/TLPbLiJaxKI/AAAAAAAAAPI/mtWJiZEJoXY/s1600/Biblioth%C3%A8que+St+Genevi%C3%A8ve+Paris.jpeg |
 | |
| http://www.greatbuildings.com/buildings/Biblio_Ste_Genevieve.html |
 | ||
| http://www.greatbuildings.com/buildings/Biblio_Ste_Genevieve.html |
- double barrel vaults supported by thin iron transverse arches
- thin iron center columns with stone columns on the outer walls
- no "superfluous" classical ornamentation
- arcade of glazed glass so daylight could stream in
 |
| http://farm5.static.flickr.com/4145/5005456844_c83b7e2727.jpg |
For me, I find that the theories that we have discussed all semester of commodity, firmness and delight are being explored intellectually by architects. Additionally, the interior space shaping the external space is an interesting change of design methodology. So often I find that we take inspirations from the outside world, when the argument here is to consider the use of space first, and design the creation from that. The explorations of how this idea is to come about is of great interest to me in the final weeks of this semester.





