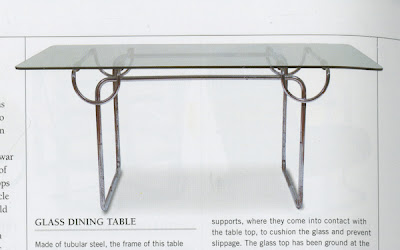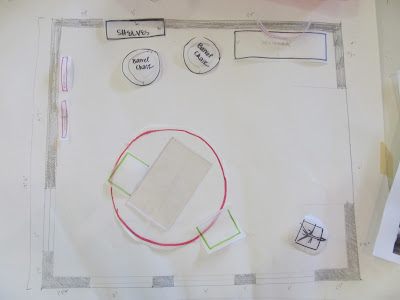Our design of a dining space was based on several parameters. We were using our dining room table that we modeled the previous week in our design. The dining room table I selected was:
We then had to choose one of four floor plans. I chose 'D' (seen below) for several reasons. First, my table was on the smaller side, only sitting two comfortably. Keeping this in mind, I wanted to choose a room in which the table would not get lost. I also felt like taking on the challenge of plan D in it's square-ness. In addition, two walls were covered mostly with windows or a double door, and I thought this could also prove an interesting challenge.
I then used my original dining space experience collage (see below) as my initial inspiration for the space. I created a client in my mind: an older, art collecting couple that is home mostly in the evenings and lives in an urban area. And I eventually worked my way to the concept of layering as a strategy for my design. I considered layering in both the dining experience and in the textures and details that I chose to incorporate in my space.
Additionally, we had to choose a painting from the Weatherspoon Museum on campus to incorporate into our space. I eventually decided on three different Matisse works: 2 sketches and 1 painting.
Additionally, we needed to have chairs in mind to work with our table. I decided on two orange, leather Parson chairs from Crate and Barrel:
From the smaller sketches and models, I begun to get a better sense of the space in a three-dimensional form, and, after tweaking a few pieces (changed my sideboard, removed a sculpture, added a fireplace, reconfigured the doors) I decided to launch into the full-scale 1":1' model to begin resolving a sense of space and texture.
Here we have 4 elevations and a revised floorplan for a better sense of space:
From above, this is the plan view, now in a three dimensional scale:
Additional views:
A closer look at the fireplace, sideboard, and table in the space:
For the ceiling, darker wooden beams cross the room North to South, while smaller, white painted wooden slats cross the ceiling East to West:
And from the floor level, a few images for better understanding a sense of the scale:





















































