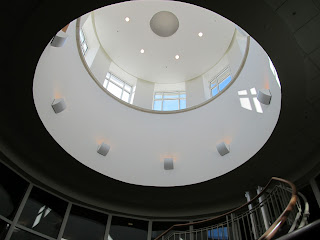Meet the EUC. This is one of the first buildings that you find when you come to UNCG. Designed as the student center of campus, this gathering place has all sorts of various functions, including rooms for meeting, meditation, food, coffee, books and UNCG logo'd paraphernalia. The career center is housed in the basement and there is a special interior walkway that leads to the library next door. Interestingly, this facade is off-center towards the left of the building. The walkway leading to the front door comes from this:
Past the awkward large circle and giant sculpture, in the far distance of this image, is a tower that signifies the Oakland Parking Deck. Interestingly, the tower from the parking deck is off-center to the central sidewalk axis that leads to the main entrance to the EUC. Heading towards the parking deck, the axis fizzles out and disappears. This is one of the first signs of the intent of the designers to signify centrality with the actuality being a near miss.
Once past the row of columns on the exterior of the EUC, we enter into a tall cylindrical space. Circles throughout history signify sacred places, or central spaces. This tall cylindrical entrance emphasizes its verticality with a ring of clerestory windows at the top and shafts of lighter material drawing the eye up. At the top there are a ring of circular lights. And at on the floor, there is another circular form:
While standing in this space, there are three options for movement. To the left is the bookstore, to the right a small ala carte cafeteria, and straight ahead a long hallway that leads to the back side of the building. Interestingly, only the center axis maintains the movement centrally. The entrances to the left and right both have doors that are off center and awkward for movement.
Before continuing on the central axis, there is the UNCG keystone with Minerva. This is perhaps one of the few times that the intent to express a key focus of the university is actually placed in the center of the space.
Towards the back is a second main entrance to the building, from a lower level. There is a spiral staircase that connects all three levels and creates it own cylindrical echo to the front entrance of the building.
At the top, a second cylinder with a ring of clerestory windows ties the the entrance. This cylinder is smaller, but the basic design principles are the same.
This central axis of the EUC, despite its inconsistencies, probably reaches the highest levels of achievement in commodity, firmness and delight. The two cylinders mark this building as the center for gathering for the student community, which I think this building achieves fairly accurately for such a commuter-based university. The commodity aspect of this building is implemented accurately in its consideration for having a central location for places a student would need to visit while on campus. The firmness aspect takes into consideration the movement and flow of traffic through the central axis of this building, housing many various functions and even including a side entrance to the library. While delight encompasses the connectivity of two cylindrical spaces, the ring of clerestory windows and the fluidity of movement of the staircases as they connect the multiple floors.










this is a really nice post that explains and demonstrates the ideas of commodity + firmness + delights. it was a good idea to walk the reader through the euc, starting from the outside and ending in the spiral staircase. keep up the good work!
ReplyDelete