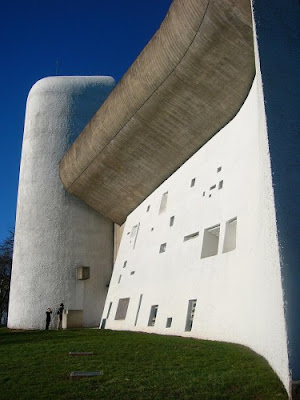We are entering into the modern era of architecture in the final weeks of this class, which is classified as a radical break with past forms. There are many different explorations in how this break is classified, and with the introduction of new building materials like steel and concrete, the expression of these new ideas significantly challenges building expectations from the 20th century on.
Le Corbusier is one such architect whose use of concrete in innovative forms and a free plan challenges even the most historically conservative architectural types: the catholic church. His chapel, Notre Dame de Haut at Ronchamp was built in 1955 in the Jura Mountains of eastern France on the site of a former pilgrimage chapel that was demolished in WWII. The new chapel is sculptural in form (see below).
 |
| http://www.archdaily.com/84988/ad-classics-ronchamp-le-corbusier/ |
The walls and the roof are all curvilinear (see below), sculptural in form and intentionally contrasting the traditional forms of a chapel building. The curve of the walls structurally support the curve of the massive roof and additionally are acoustical components for sound to carry across the hillside when services are conducted out of doors.
 |
| http://www.archdaily.com/84988/ad-classics-ronchamp-le-corbusier/ | | | | | | |
The interior was designed to include:
-chapel tower
-sacristy tower
-baptistry tower
-two entrances
-one altar
But perhaps the most compelling feature of the Chapel at Ronchamp is the interior light. "Corbusier wanted the space to be meditative and reflective in purpose.
The stark white walls add to this purist mentality that when the light
enters into the chapel there becomes this washed out, ethereal
atmosphere. The effect of the light evokes expressive and emotional
qualities that create heightened sensations in tune with the religious
activities [http://www.archdaily.com/84988/ad-classics-ronchamp-le-corbusier/]." He does this with his innovative take of the traditional stained glass windows that can be seen below.
 |
| http://www.archdaily.com/84988/ad-classics-ronchamp-le-corbusier/ |
A quick look at the section reveals the more fluid, structural and sculptural forms of the Chapel itself (see below).
 |
| http://www.archdaily.com/84988/ad-classics-ronchamp-le-corbusier/ |
However, a panned-out view of the interior from the same orientation reveals a much different interior space (see below). To me, this is a great example of how a 2D rendering is much different than the rendering of the full space.
 |
| http://www.archdaily.com/84988/ad-classics-ronchamp-le-corbusier/ |
There are several things from this particular site that I feel I can take from Le Corbusier's work. The first is the power of exploration and the challenge of thinking outside of the (Catholic Cathedral) box. Another is that sculptural forms can be adapted for architectural spaces, and in some cases define architectural spaces. This is particularly key for me with my background in sculpture. Light as a formal element is also key here, remembering that small gestures can have huge impact. And finally, I think that this chapel is an excellent example of how designers and architects should think beyond plan and section renderings when envisioning a space, because this is clearly one of those spaces that moves beyond two-dimensional renderings for understanding.






No comments:
Post a Comment