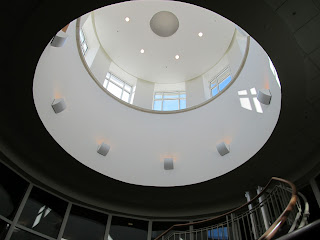With the year 1000 CE, most of the major civilizations around the world were focused on the building of sacred spaces (cathedral, mosques, temples, etc) as both cultural and power centers for their societies. Amongst these reinventions of one of the oldest building types, there enters a new building type that I think speaks to a culmination of the travel of ideas and people of this time period.
The best example of this new building type is located in modern day Kayseri, Turkey. The Sultan Han caravansary was created along trade routes as shelter for those traveling and to encourage trade throughout the Seljuk empire.
 |
| http://www.turkeytravelplanner.com/go/CentralAnatolia/sultanhani/ |
The entry portal, above, is covered by a delicate floral pattern (detail seen below), with strong geometric patterning seen throughout the arabic world.
 |
| http://www.turkishhan.org/sultankayseri.htm |
It is known that there were at least 119 of these caravansaries erected, with this particular one the largest at about 4500 square meters. They were designed to house and protect the caravan drivers, their cargo, animals, and had basic amenities on site. Services were free for the first three days, and all travelers who came to the site were to be treated equally (regardless of race, status or creed).
 |
| http://www.turkishhan.org/sultankayseri.htm |
The basic design incorporated both a courtyard building and a hall. The plan did vary across canvansaries, but this particular site (shown above) was rectangular with thick stone walls and a large courtyard in the center. The design incorporated space for the following:
- bathing services
- storage
- a treasury
- stables
- physicians
- cooks
- blacksmiths
- musicians
At the center of the caravansary was often a small mosque or prayer room, usually raised above ground level on a stone platform (seen below).
 |
| http://www.minicity.antalyanet.de/grafik/bilder/bildmc_DSCF5178.jpg |
There are a lot of elements about this particular site that struck me as relevant for today's design world. The various cultures of the world right now are very interconnected and the influence of ideas can spread rapidly with current technology and globalization. This site is one of the first sites that was specifically designed to cater to the transfer of people, goods and services. Because it was created for those on the move, only the "essentials" would be necessary to include in the design. What we consider today the basics needed for travel (a place to sleep, shower, and eat) are obviously included in this design.
What I find interesting are the additional inclusions for musicians (entertainment), a space for worship, and physicians. Additionally, the location of the worship center in the middle of the site speaks to the cultural values of the people at that time. A lot of these characteristics I think could be used in the design of hotels, airports, train stations and other areas that are created for mass transportation, especially when designing to reflect the major tenants of the culture that the building is for.
Perhaps the one aspect I liked the most was the basic rule of no discrimination. I think this is one principal that facilitated the transportation of goods and services and I would argue attracted a wider range of ideas as well. I think this is one aspect that should definitely be considered in great design.


























